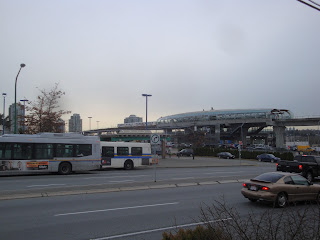Being out of town without accss to my arsenal of blog tools, a dissection of the Brentwood Mall Open House will be left to the following story until my return sometime next week.
Burnaby NewsLeader article:
Brentwood Town Centre master plan complete: Shape
By
Wanda Chow - Burnaby NewsLeader
Published:
July 01, 2012 12:00 PM
The master plan for the redevelopment of Brentwood Town Centre is complete after incorporating the input of area residents, says Darren Kwiatkowski of mall owner Shape Properties.
Kwiatkowski, executive vice-president of Shape Properties, said several changes were made to its master plan in response to issues raised by people who attended the project's first open house in the winter.
Many of the adjustments were made along the northern frontage of the 28-acre site at Lougheed Highway and Willingdon Avenue.
While Shape had originally planned to keep the current setup, with the lane including access to the mall site, the plan now is to turn it into a lane that only serves the single family homes located along it.
The greenbelt along that length of the property has been widened and the two- to four-storey residential buildings along it are now perpendicular instead of running parallel. That's so residents in the single-family homes won't be looking at the wider face of the buildings but rather the narrower ends, to allow for view corridors, said Kwiatkowski, who said residents at the second open house on June 27 were "happy about that."
The tower at the northwest corner of the site, will be a mid-rise, and has now been tiered to move the tallest portion further back from that northern property line.
Concerns about shortcutting traffic through the neighbourhood were also addressed with the addition of two roads through the mall property that would link Beta Avenue with Willingdon.
"If people are going to shortcut, they're most likely to shortcut through our property versus the single-family neighbourhood," Kwiatkowski said. "We can design for it."
In fact, he said, "we want people on our property." Shape envisions the coexistence of pedestrians and vehicles in its development to be similar to what's happening on Granville Island or Robson Street where people generally drive slowly, all the better to people watch.
Wide sidewalks will be a constant, with the entire lengths of Lougheed and Willingdon rebuilt to include double rows of street trees, and wide sidewalks to accommodate not only pedestrians but cyclists, rollerbladers and the like.
The bus loop will be removed and replaced with streetside bus stops, with one bus route going on the mall site. "It's more intuitive," he said. If you want to catch a bus from Brentwood up to Hastings, you're going on the east side of Willingdon, and vice versa.
The Brentwood SkyTrain station will be more integrated with the mall site. That corner of the site will also be home to a one-acre community plaza. Parking would be moved mostly underground.
Six to 10 towers will eventually be built on the site ranging in height from 15 to 60 or 70 storeys, he said. The tallest will be at the Lougheed and Willingdon corner and the rest will step down in height in all directions from there.
Shape will be applying for Burnaby city hall's s-category bonus density program, he said, and the plan is to design tall and skinny towers that lets in more sunshine and maintains view corridors, instead of shorter, wide buildings with the same density.
"Everyone kind of got it," he said of the response of people at the open houses.
"It was no surprise, everyone was expecting the town centre was going to get built out."
The key to neighbourhood acceptance appears to have been Shape's approach to creating the plan.
"The strategy was, let's go talk to the neighbours early before we've got everything figured out," Kwiatkowski said.
Now that the master plan is finished, it will go to a public hearing in front of Burnaby council, where people will have another chance to comment. Kwiatkowski said the earliest the public hearing would take place is late August.
If it gets council approval, then Shape will begin detailed design work on each phase of the project, which will each require rezoning approval and a public hearing.
If all goes as planned, construction could start on the first phase in the fall of 2013. The mall would stay open throughout the transformation of the property.
wchow@burnabynewsleader.com
twitter.com/WandaChow









